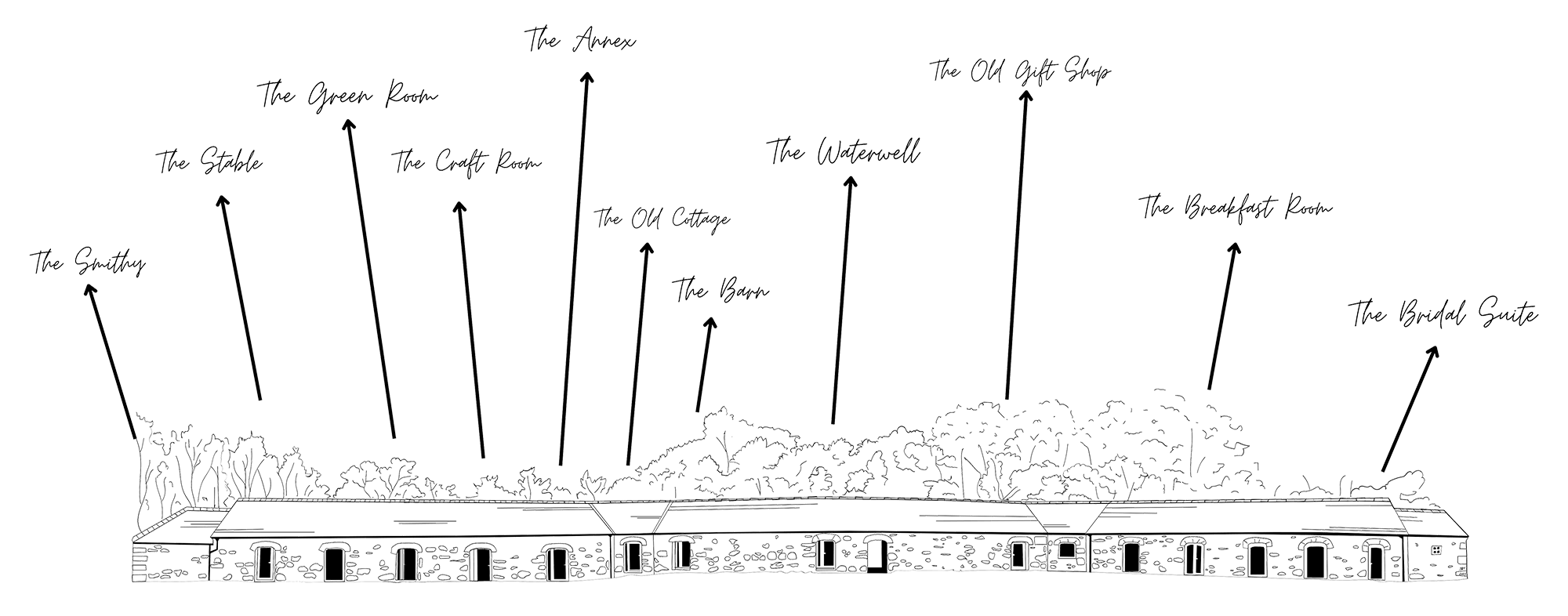The Bridal Suite
This bridal suite is a room unlike any other. Adorned with original 1800's stone walls, rich wooden beams, and soaring high ceilings, this room is the epitome of history incorporating luxury.
Then, theres that all important bath tub!
The Smithy
At the end of the 1800’s this old cart shed was home to the local blacksmith’s workshop. During renovations, we found numerous horseshoes and iron works that have been put on display around the room.
Super-king sized bed | Sleeps up to 2 guests
The Green Room
The Green Room was once home to arts and crafts centre, an integral part the children’s adventure playground in the late 1990’s. It was painted a ghastly shade of green so we decided to update the colours to a more modern tone!
Super-king sized bed | Sleeps up to 3 guests
The Water Well
We are lucky enough to have our own water well here at Henblas. It provides all the drinking water on site and was once located in this room.
Super-king sized bed | Sleeps up to 4 guests
The Old Cottage
The Old Cottage and The Annex were
once home to staff in the 1900’s. The feature stone wall once held an original fireplace.
Super-king sized bed | Sleeps up to 2 guests | Family room when adjoined with The Annex
The Old Gift Shop
The Old Gift Shop was named after its time as a children’s adventure park in the late 1990’s. All guests would have passed through this room as the main entrance and exit to the park.
Super-king sized bed | Sleeps up to 4 guests
The Craft Room
A huge tree mural once covered the entire far wall, incorporating the unique undulations of the wall into the design. A small section of this mural is still visible from within the attic.
Super-king sized bed | Sleeps up to 2 guests
The Stable
Repurposing the old timbers from our original barn has created a rustic charm within this bedroom.
Super-king sized bed | Sleeps up to 2 guests | Dog Friendly Room
The Barn
In the mid 1800’s this section of the building was used as stabling for the Henblas horses and for livestock. Each piece of timber has weathered uniquely as a consequence of its location on the old barn.
Super-king sized bed | Sleeps up to 4 guests
The Annex
Next door to the original cottage, the Annex was once the living quarters for staff in the early 1900’s.
Double Bed | Sleeps up to 2 guests | Family room when adjoined with The Old Cottage
