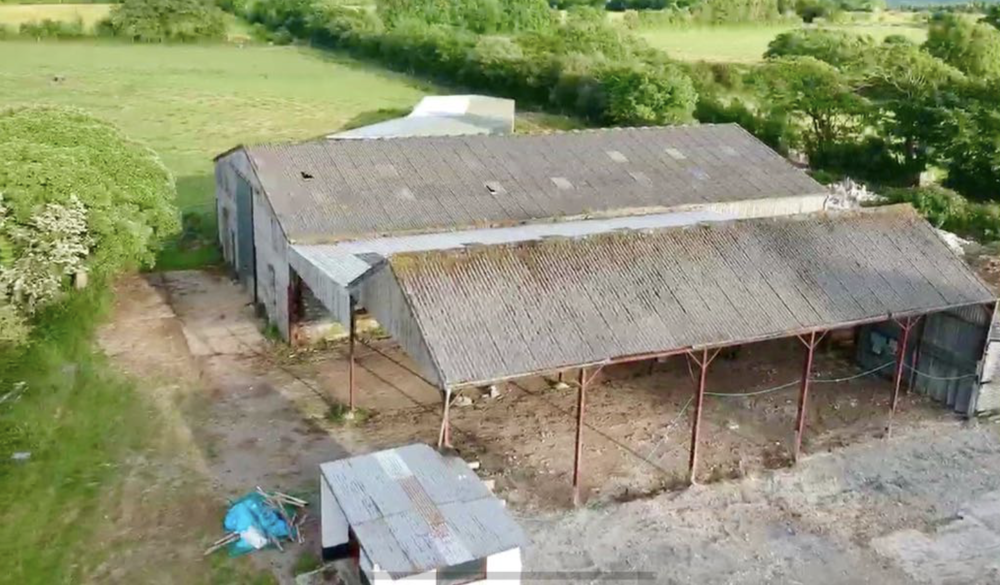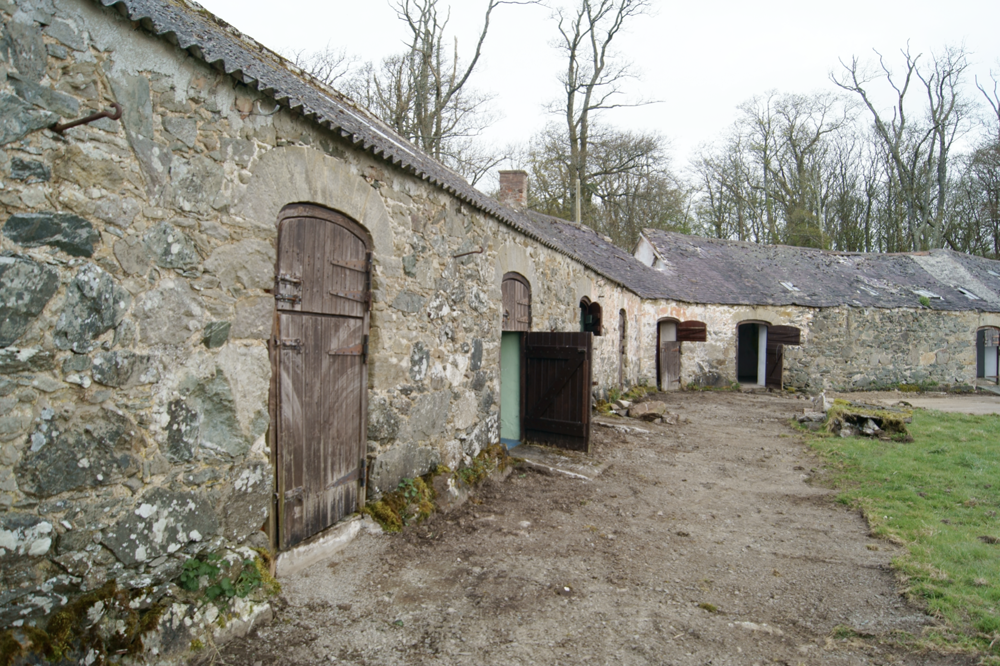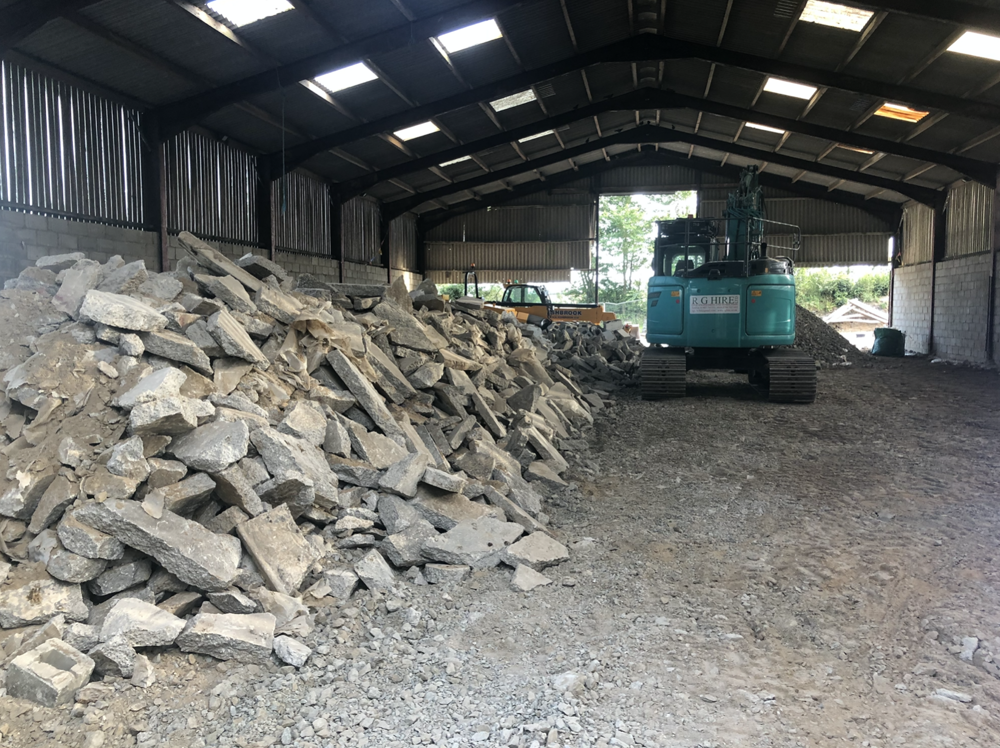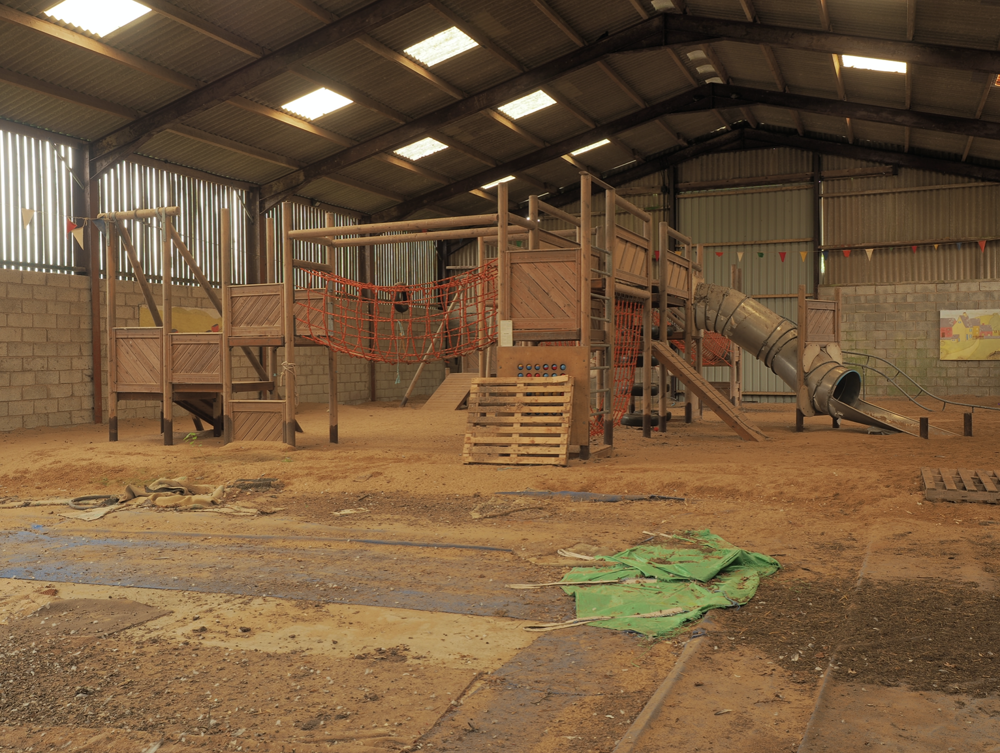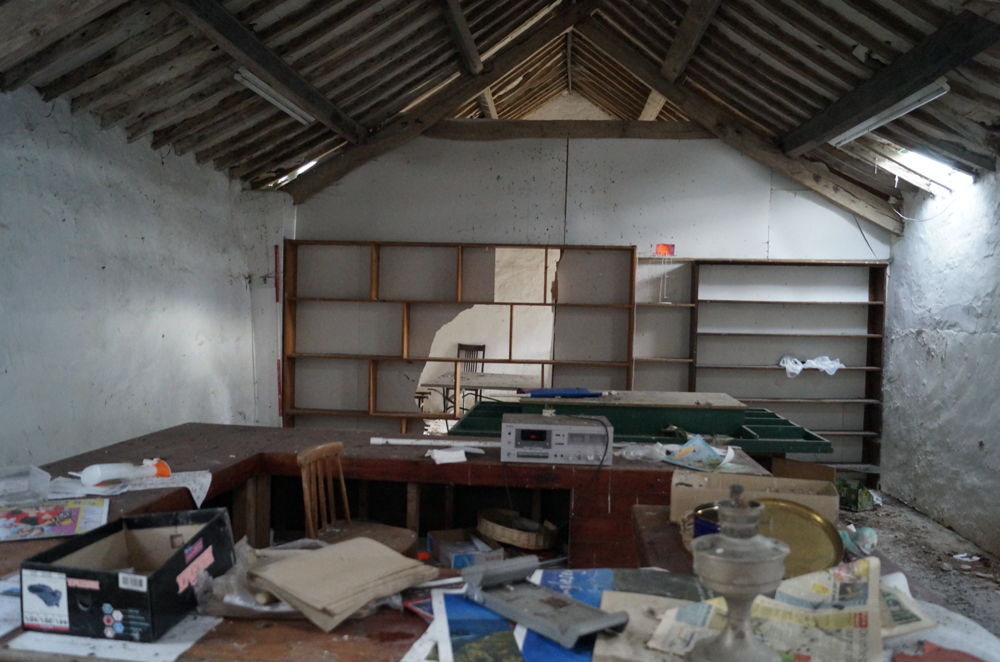Turning three old, rundown agricultural barns in the middle of the welsh countryside into a glamorous, luxury wedding venue was never going to be easy. Luckily, we had a fantastic team that helped to bring our vision to life!
Originally, these barns were for agricultural use as part of the local farm. They were repurposed in the late 1990’s as part of the children’s adventure park. The park had many activities in the barn, from a giant bouncy castle to duck herding and even sheep shearing competitions. Unfortunately the business closed in the early 2000’s and the building fell into disrepair.
Our first step was to remove all the old children’s toys, the sand pit that covered the entire floor and also the huge climbing frame in the main steel barn. We were fortunate to find a children’s charity in Yorkshire that could make use of the frame.
It soon became very clear that the roof of the stone barn and the steels of the larger barns weren’t in a great condition to use as a framework. We spent a lot of time performing remedial work to the original steel work, removing the roof, removing the cladding and then digging up the concrete floor to expose the steel pads.
The additional of some new steel frames made the structure sound and then began to add the external cladding to the southern side of the barn and to the roof with insulated corrugated sheets.
All the original cladding from the main barn was saved and used to create rustic headboards in three of the guest suites. You can also find some of this wood on the ceiling of the entrance walkway.
We decided to cover the guest entrance with a new wooden cladding to highlight the difference between the Grade II listed farmstead and the newer agricultural building.
The arrival of the windows and doors meant we were finally weather tight, and ready for the internal part of the build.
The partition walls were bespoke made in smaller sections on site to fit around the steel frame. These went up very quickly and were in position within 4 weeks, ready for boarding and plastering.
Aesthetically, we decided to go for a modern approach with regards to the internal design for the interior of the wedding barn. We incorporated glass chandeliers, soft muted grey and white tones and soft draping on the ceilings to create a luxurious setting, juxtaposed with the rural Anglesey setting the venue sits in.
The renovation took just a little over 2 years and we couldn’t be prouder of the finished product! Hopefully our couples will feel the same and we can’t wait for people to see the unique wedding venue we’ve created!
